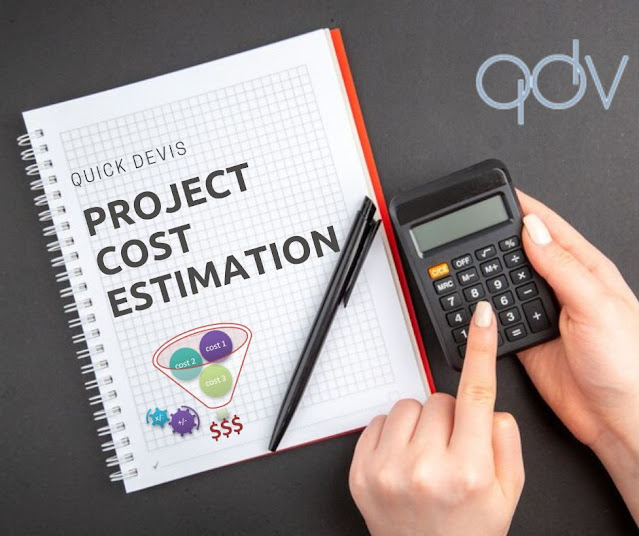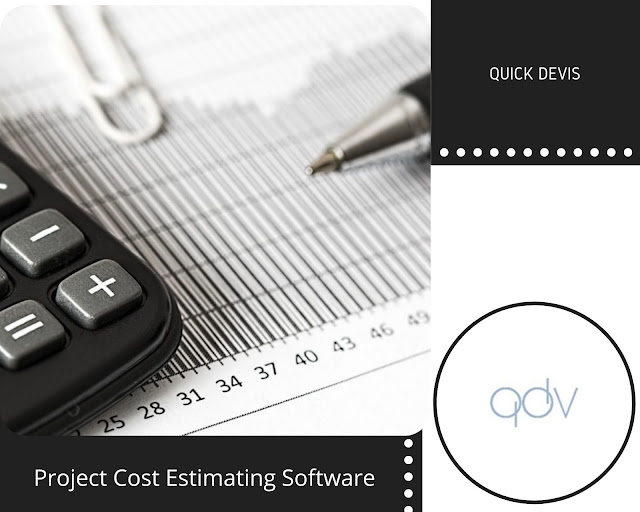Construction Cost Estimating Software: A Step-To-Step Detailed Guide
Before starting any construction project, you must figure out if it's financially possible. Are you investing in a complete-new commercial development, adding square footage to an existing hospital, or office renovation? You can estimate costs manually or use construction cost estimating software to make things easier.
When it comes to ROI, profitability, and the overall success of a project, everything depends on planning and careful examination. The complexity and costs of a big construction project can be devastating if they are not carefully looked at and planned for.
An accurate, independent construction cost estimate is the safest way to check if a large-scale building project can be paid for. Estimating costs is a great way to get a clear picture of all the expenses involved in a proposed project. And then, you can carefully manage those estimated costs throughout all the design phases.
In this guide, we'll discuss cost estimation and understand its core estimating stages.
What Is Meant By Cost Estimation?
Cost estimating is planning how much it will cost to finish a project within a certain scope. Regarding building things, construction cost estimating is a way to figure out how much it will cost to finish a project.
The cost estimate is a plan for how a project should be designed, bid on, and built, and it can help you take a lot less risk. It can be used to figure out if a project is financially possible, budget for costs, keep track of project spending, and even flag costs that don't fit the budget.
Every proposed project cost is kept track of, and costs that don't fit into the budget can be flagged for more investigation. Large corporations use good cost estimating software for this work to save time and money.
Understanding The Primary Elements Of Construction Cost Estimation
Understanding the key stages or levels of the cost estimation process will help you better understand how the budget for your project is put together.
Order of Magnitude
This is an early estimate and the first serious attempt to predict how much the whole building project will cost and see if it can be done financially. At this point, the project's scope is discussed, construction methods are thought about, and other options are considered.
Conceptual Design
During this phase, a more detailed cost estimate is made so that it can be compared to the budget and feasibility. More specific design criteria are looked at, such as building materials, renderings, drawings, foundation requirements, conceptual plans, utility requirements, etc.
Design Phase Estimation
The project scope, design, and materials are developed during this phase. Floor plans, engineering design standards, preliminary schedules, equipment layouts, and other data may be required for this estimate. At design milestones like Design Development (DD), Schematic Design (SD), and Construction Document, estimates are typically prepared (CD).
BID Analysis/ Evaluations
The bids from contractors are compared to this estimate. Estimates of likely costs are made so they can be compared to bids and used to determine whether a bid is reasonable.
Change Order Review
A change order is a change to the work that was originally planned. At this point, a separate estimate is compared to the request for a change order.
Conclusion
Do you deal in the real estate industry and have to make reports and cost estimates regularly? If this is so, you should get construction cost estimating software. Quick Devis software can offer several features at affordable packages. It also offers a free edition and three others for small businesses and advanced innovative industries. Look at its features and see if it suits your needs.



Comments
Post a Comment